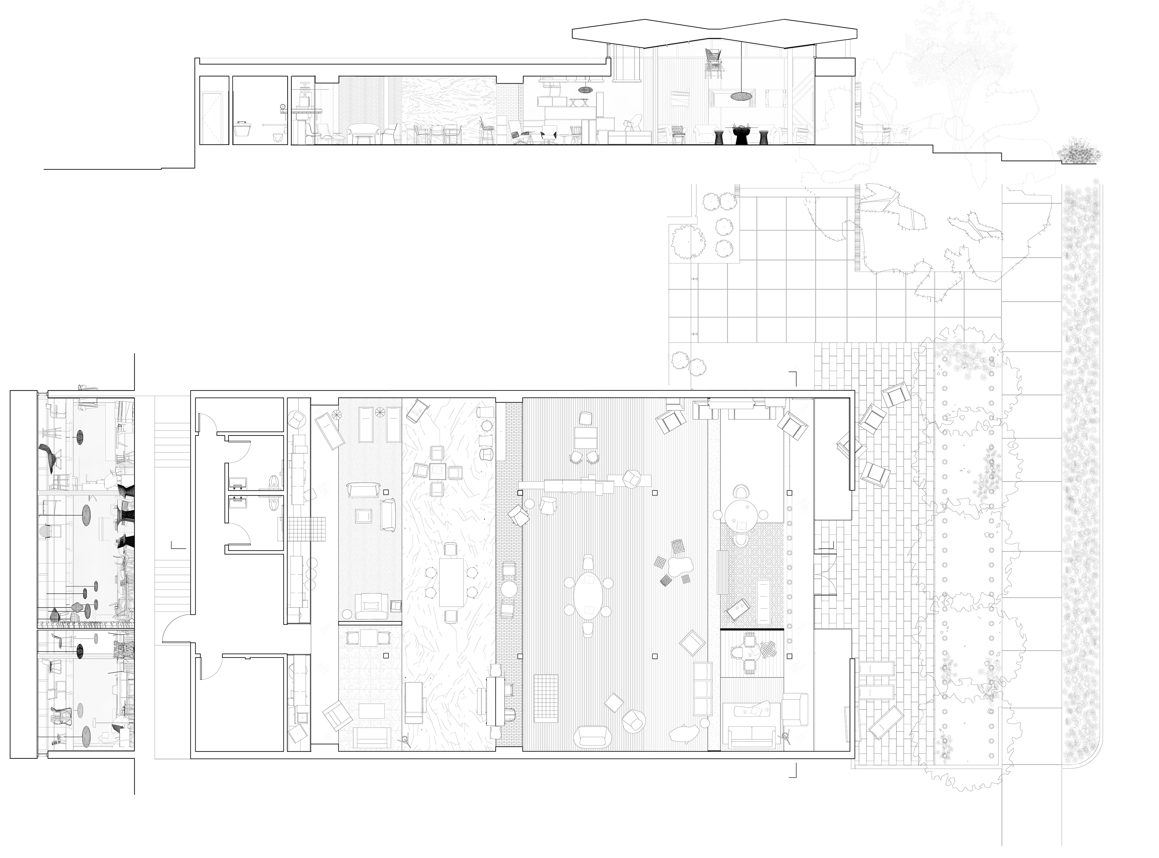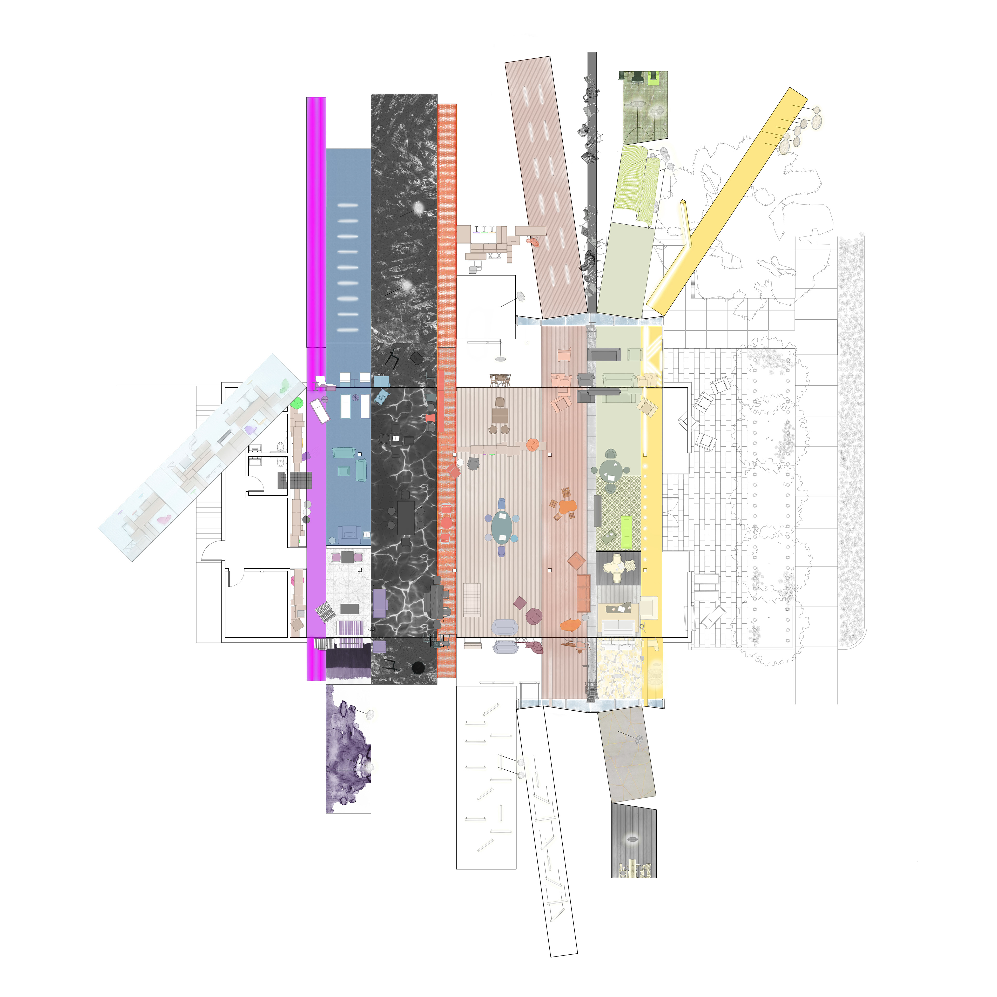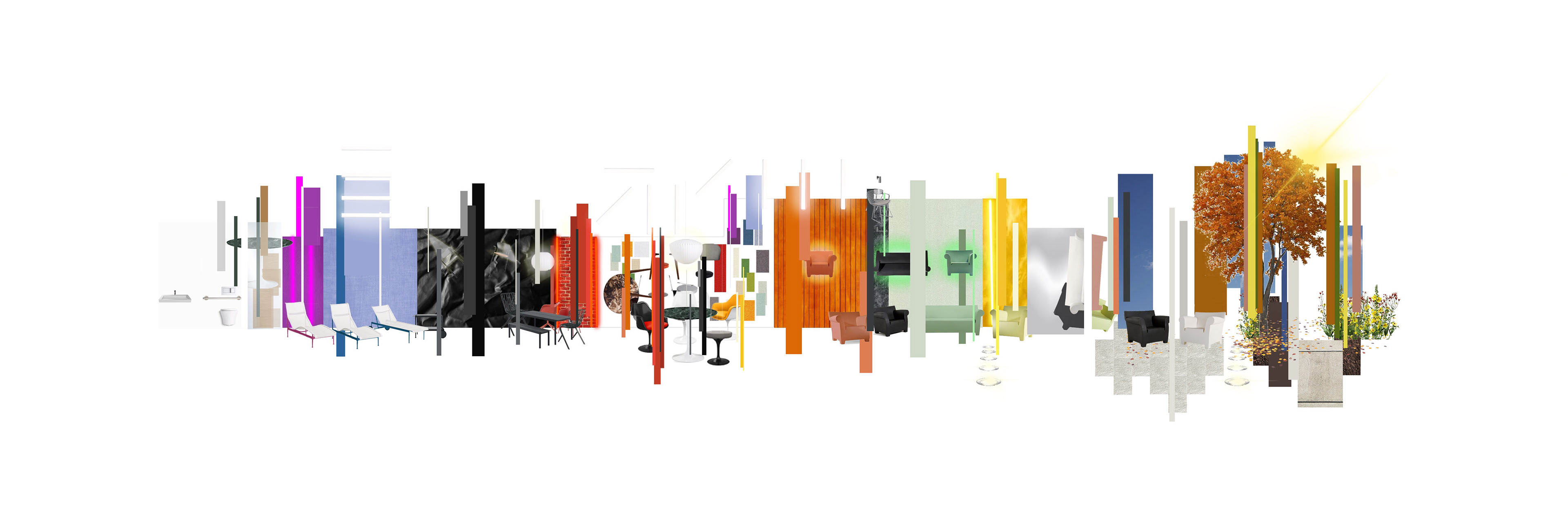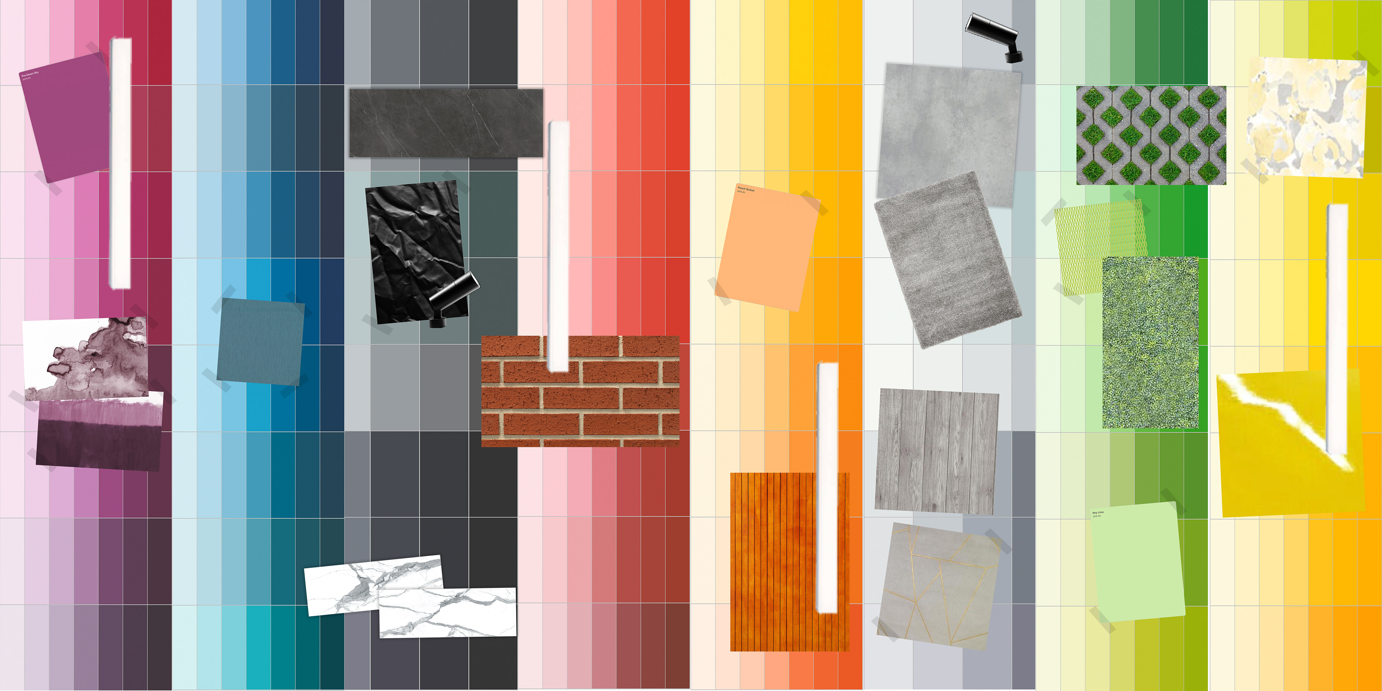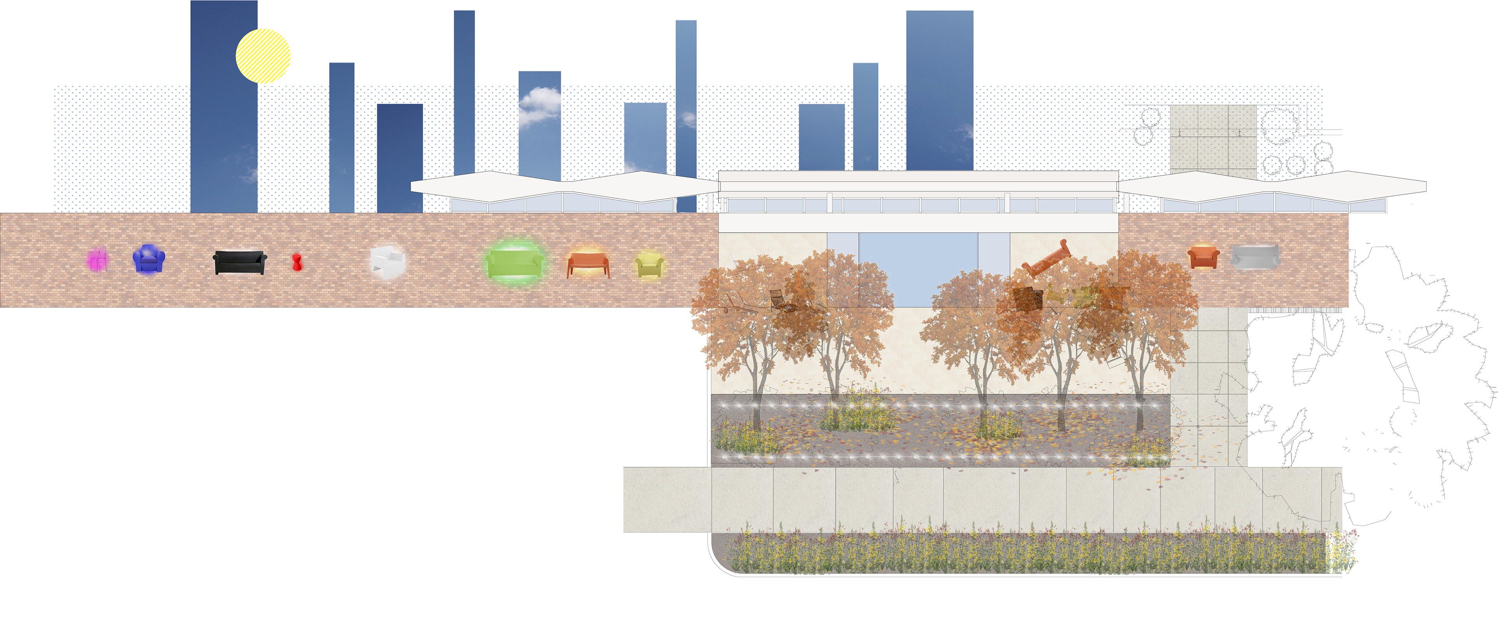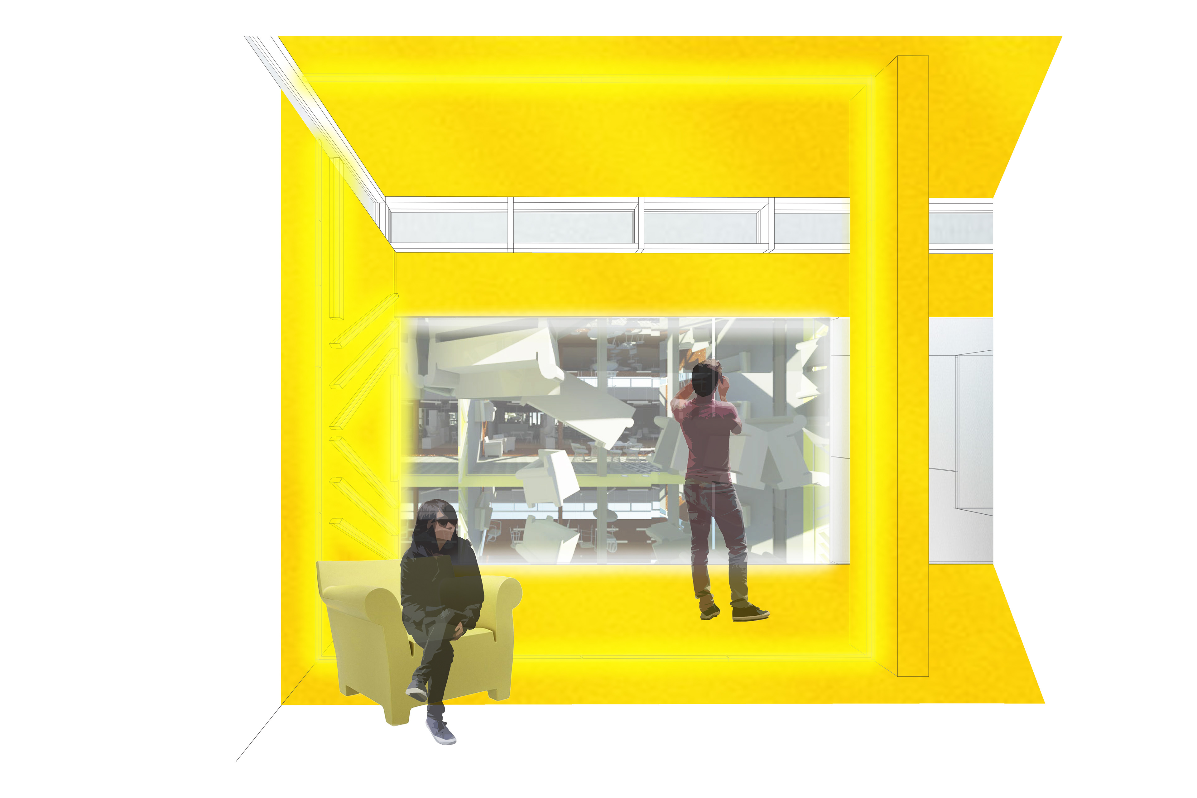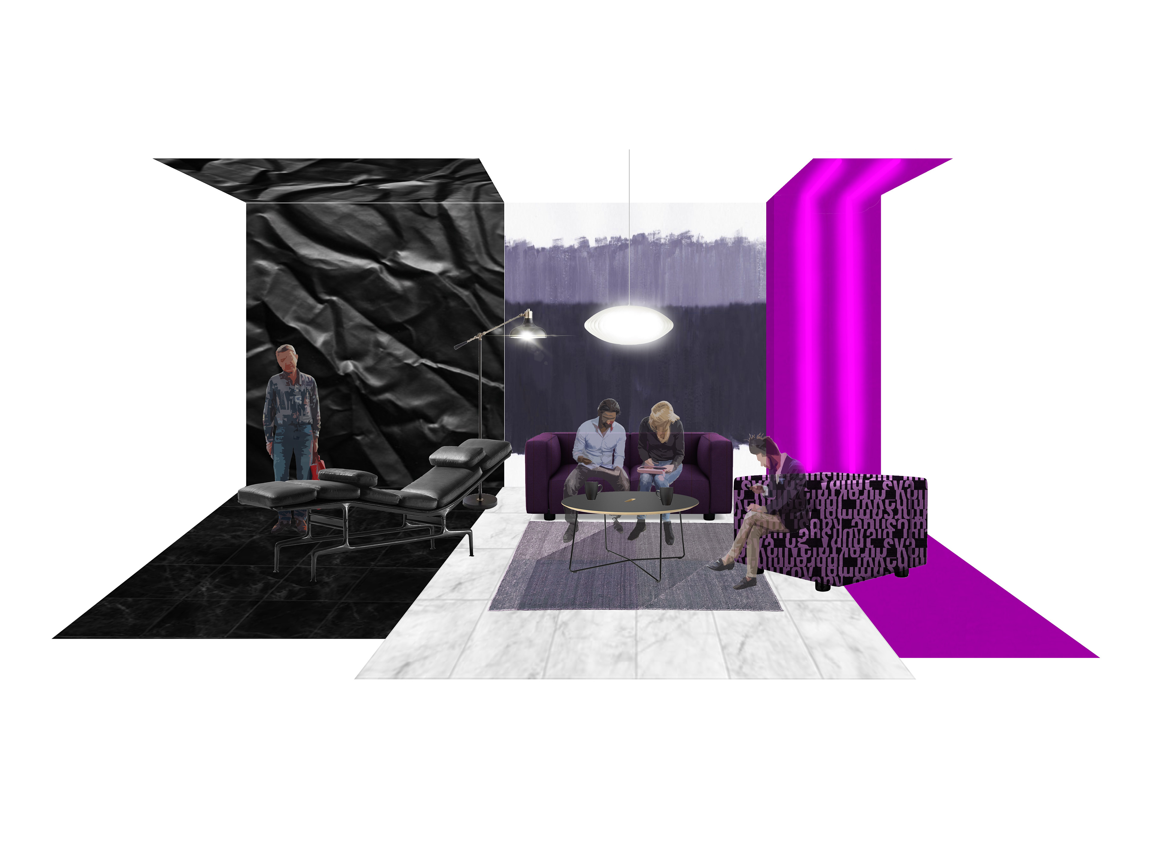Office Furniture Showroom
The office showroom creates layers of spaces using stripes of materials and geometric alignments. A typical 5' x 5' office grid organizes the plan. Wide stripes of orange, green, yellow, and blue appear in the gridded "open office" area, where hive furniture is on display. Narrower stripes disrupt most of the 5' x 5' grid as it extends into the showroom, creating a variety of surfaces and materials. Stripes typically wrap from floor to wall to ceiling in wood, fabric and carpet, or concrete and plaster in a variety of colors. In fact, all surfaces are treated as stripes that wrap the interior.
In addition to the variety of materials, narrow stripes unwrap and peel up to create built-ins such as display for individual pieces of furniture, a small reception desk, storage credenza, and a coffee bar. Wide stripes unwrap to allow for acoustical treatment within the boardroom, meeting room, and hive furniture showroom. While the striping of materials acts in one direction, a spatial striping occurs in the perpendicular direction. Geometric alignments of a few key vertical elements and furniture groupings make spaces defined not by a single stripe but layers of many stripes. The result is a large open space that tactfully hides lighting and acoustic surfaces while boldly displaying architectural materials and furniture. In this way, what is typically disordered is controlled and what is often banal is exuberant. In this open but striped space, a diverse range of furniture-including choices that could clash in a more typical setting seamlessly finds its place.
SECTION PERSPECTIVE
FLOORPLAN
MATERIALITY / STRIPING DIAGRAM
INTERIOR PERSPECTIVE AT ENTRY
INTERIOR PERSPECTIVE
REFLECTED CEILING PLAN
LIGHTING DIAGRAM
Domestic Furniture Showroom
