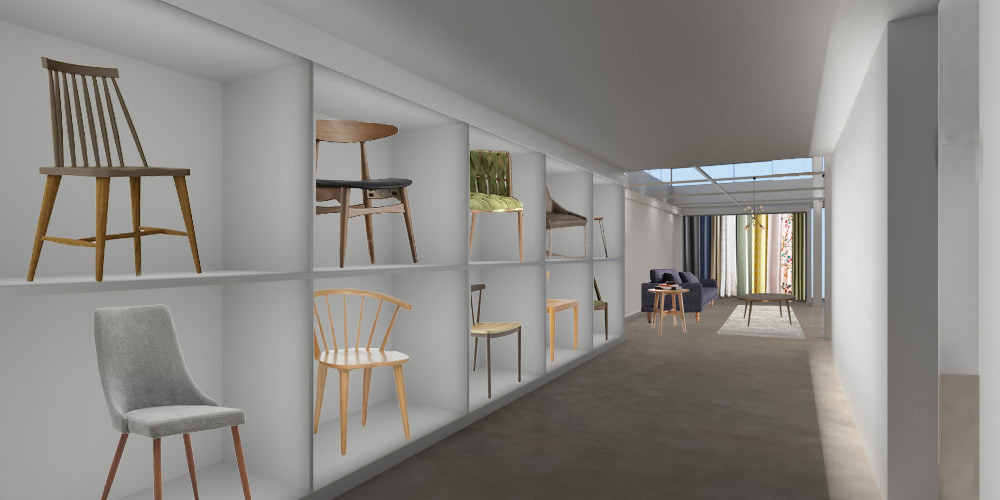Two plans, one thesis project. This retail project tests flexible design in a residential furniture store and a commercial furniture store. Both showrooms experiment with embedded storage-walls that allow clients to pull pieces into different spaces.
These are the sections through the 'home goods' store. In these sections, you can see the different lighting effects and furniture groupings. Note that in each space, clients can interact with the furniture by moving pieces throughout the building.
This section through the office showroom shows the storage-display wall. Note that there is a continuous display wall behind a corporate furniture display area, a café and a collaborative furniture display area
This image is captured in the collaborative furniture display area from the office furniture store.


An unfolded rendered plan from the 'home furniture' store shows the materiality, lighting and furniture arrangements throughout the showroom.
This unfolded 'boardroom' in the 'office furniture' showroom tests materials, details and furniture used in the rest of the display areas.
This elevation perspective diagram shows materiality and the series of offset ceilings in the café, the boardroom and the ‘fun furniture’ display area.