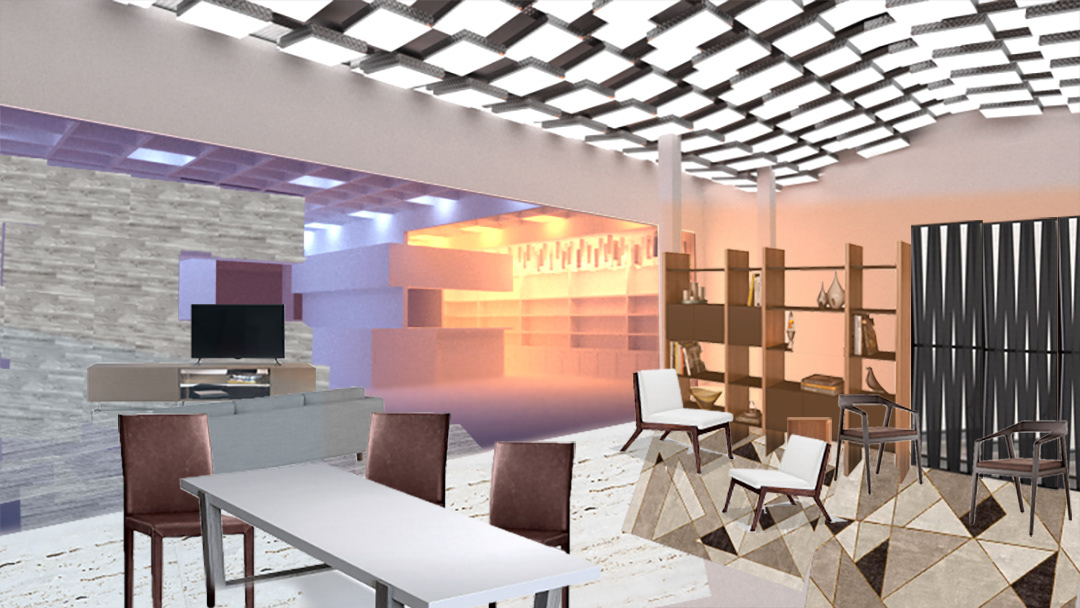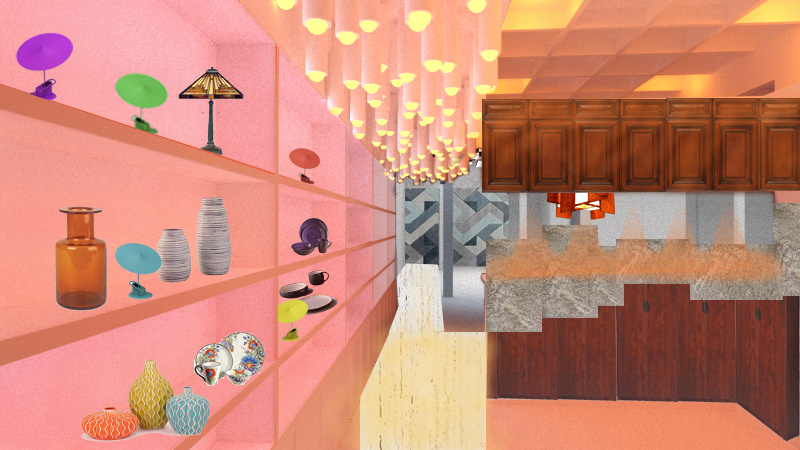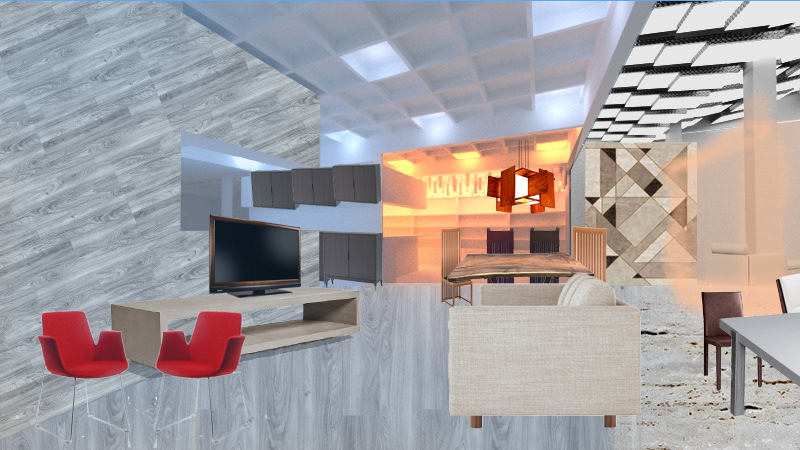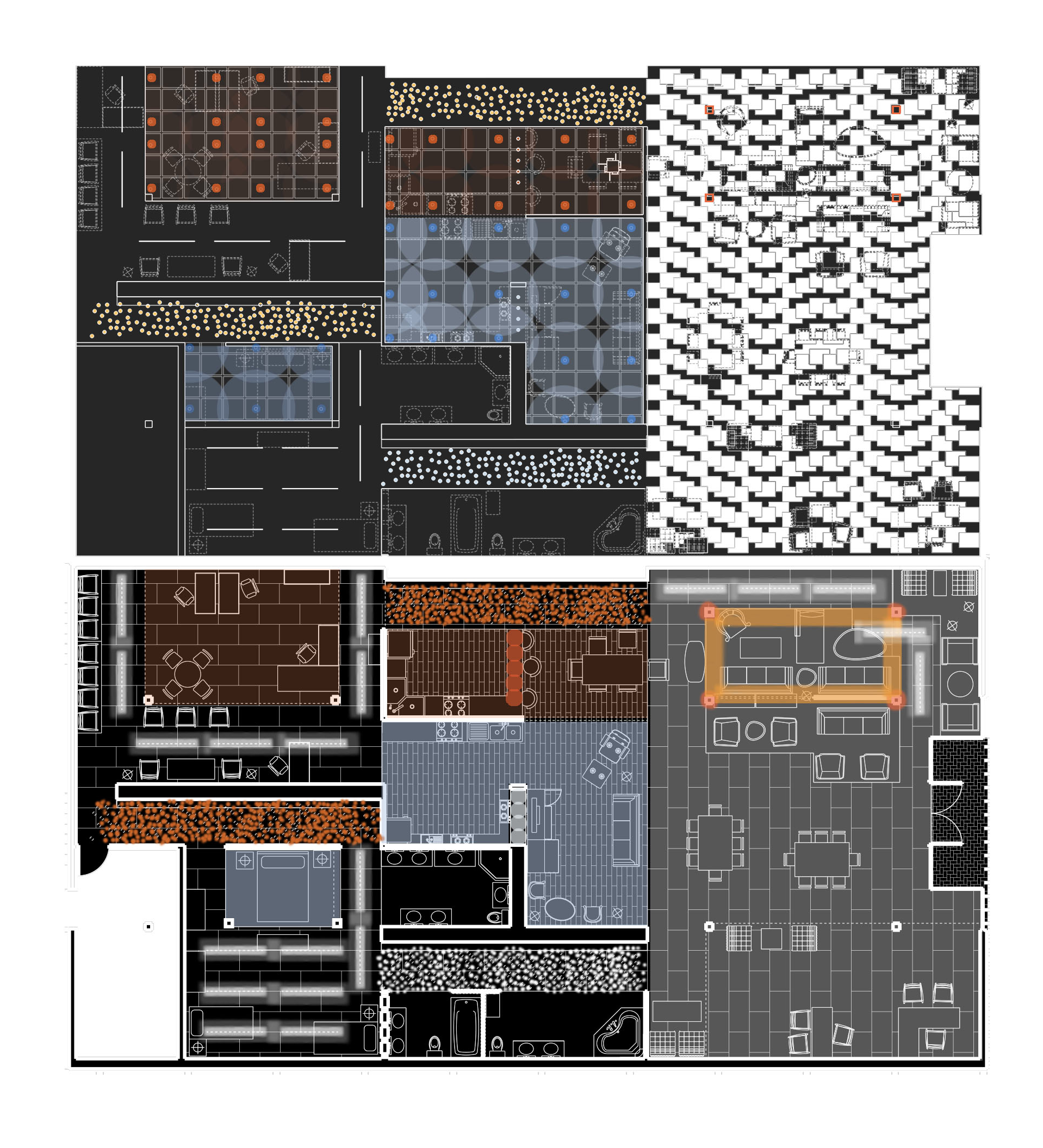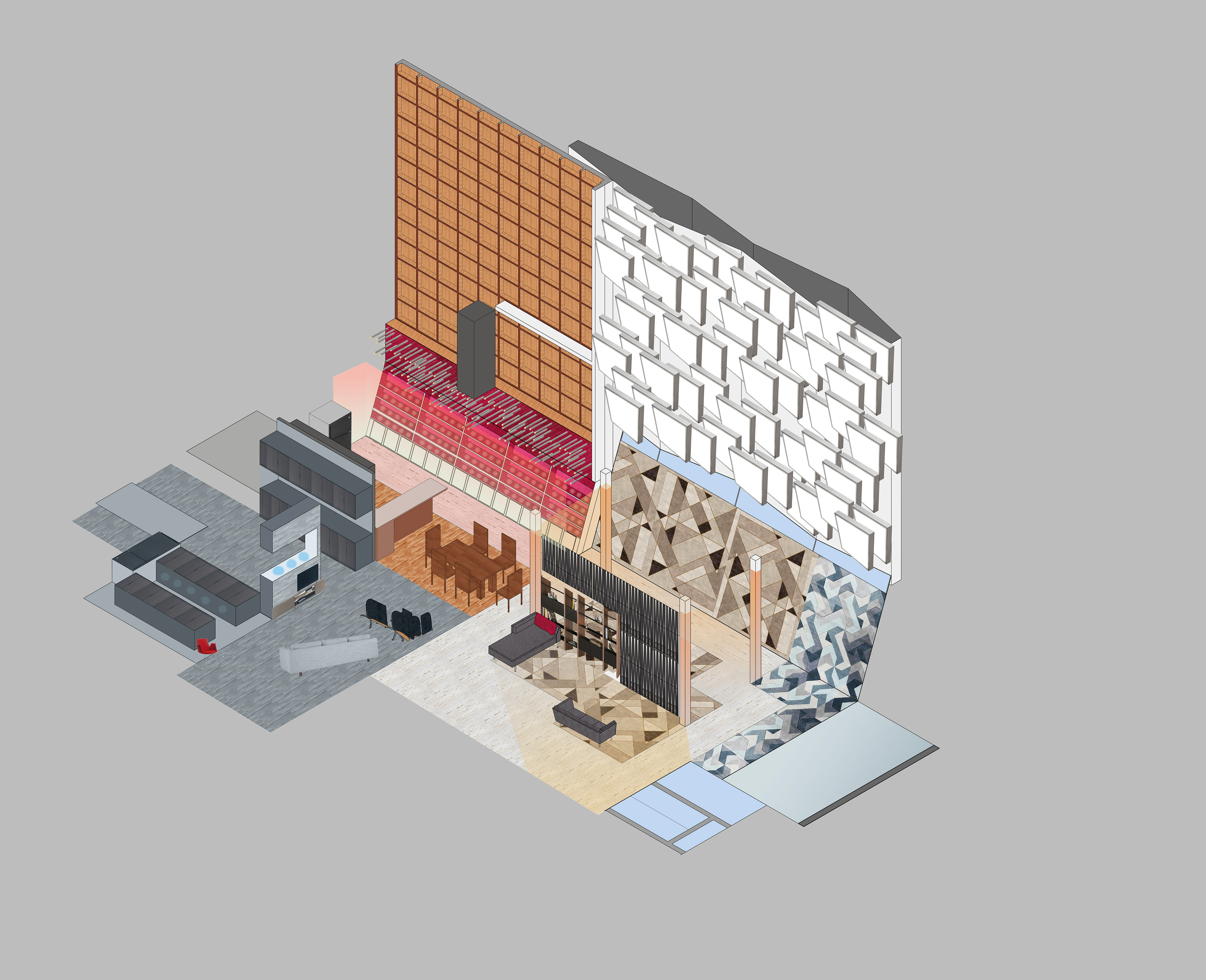Office Furniture Showroom
This project uses material variation and volumetric ordering to define groupings of furniture, programmatic spaces, and unique working environments. The core of the project is a holistic geometry placed within the larger room that has been carved, penetrated and shifted to create distinct spaces that expand into the greater volume. Outside of the floating core, spaces are defined through subdued edges including changes in floor materials, furniture configurations and geometric alignments. Vertical surfaces float between two austere planes of a dark rubber floor and an expanded metal ceiling. This directs views into the experiential zone where furniture and fixtures reside.
Visual connectedness is consistent throughout the project with half-height walls or furniture resting on the boundaries of space. Full height fixtures, such as glass partition walls and shelving units, frame elements beyond themselves. Even the expanded metal ceiling offers glimpses to color beyond. Spaces are further defined through color. The central core is clad in dark slatted wood panels, separating itself from the perimeter walls clad in a lighter version of the same material. The isolated coves are unique volumes of color carved from the core. Each subtractive operation is revealed as saturated colors through evenly lit walls and ceilings. The project then becomes a collection of spaces with partial or dissolved edges. Each space maintains a unique identity through color, material and furniture. Rather than completed rooms, however, space is captured as nested and implied volumes between two horizontal surfaces.
This project uses material variation and volumetric ordering to define groupings of furniture, programmatic spaces, and unique working environments. The core of the project is a holistic geometry placed within the larger room that has been carved, penetrated and shifted to create distinct spaces that expand into the greater volume. Outside of the floating core, spaces are defined through subdued edges including changes in floor materials, furniture configurations and geometric alignments. Vertical surfaces float between two austere planes of a dark rubber floor and an expanded metal ceiling. This directs views into the experiential zone where furniture and fixtures reside. Visual connectedness is consistent throughout the project with half-height walls or furniture resting on the boundaries of space. Full height fixtures, such as glass partition walls and shelving units, frame elements beyond themselves. Even the expanded metal ceiling offers glimpses to color beyond. Spaces are further defined through color. The central core is clad in dark slatted wood panels, separating itself from the perimeter walls clad in a lighter version of the same material. The isolated coves are unique volumes of color carved from the core. Each subtractive operation is revealed as saturated colors through evenly lit walls and ceilings. The project then becomes a collection of spaces with partial or dissolved edges. Each space maintains a unique identity through color, material and furniture. Rather than completed rooms, however, space is captured as nested and implied volumes between two horizontal surfaces.
Furniture Groupings, Exploded Isometric


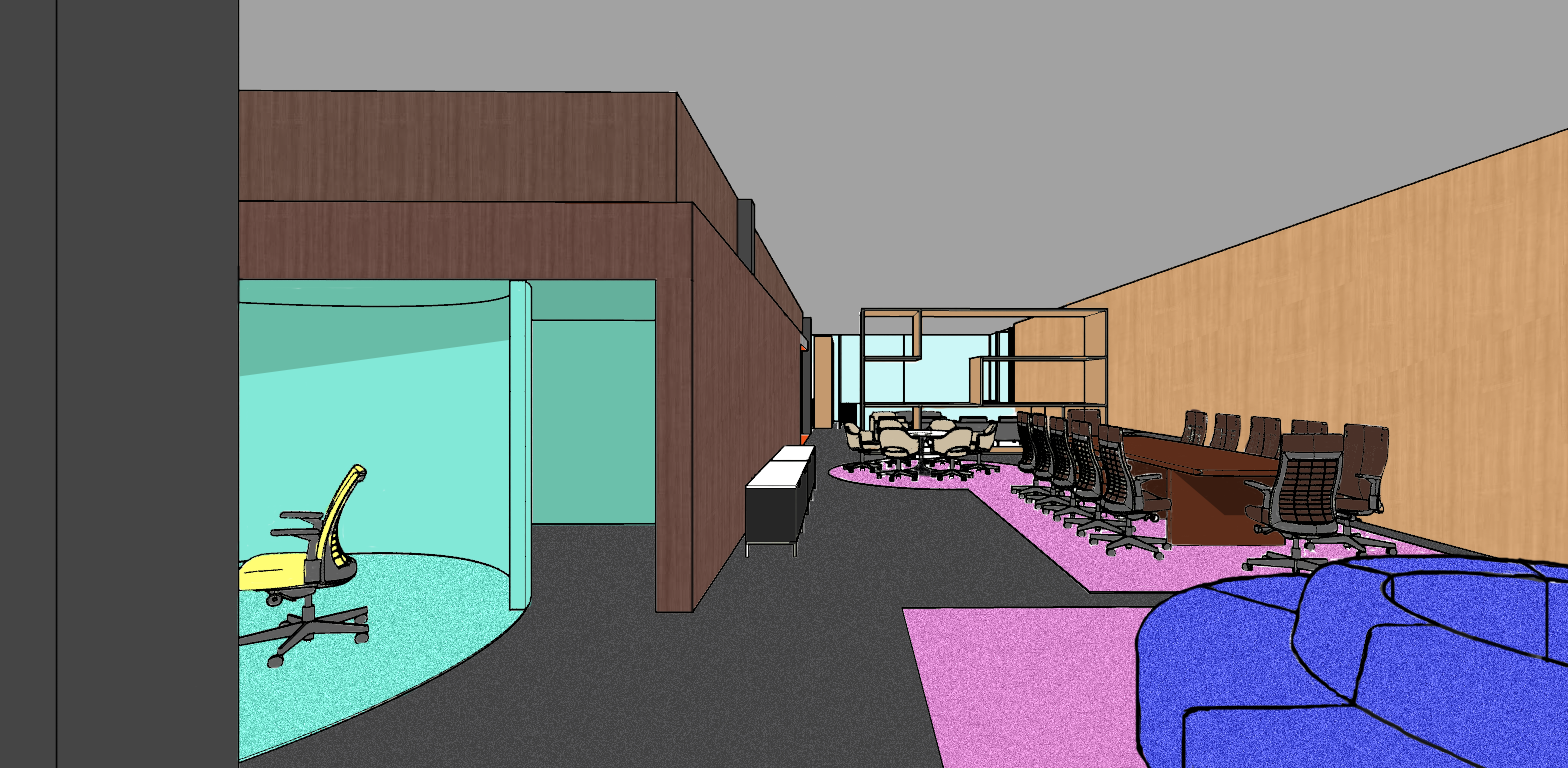
PERSPECTIVES OF ENTRY, HIVE, AND CLUB ENVIRONMENTS
SECTION SHOWING NESTED VOLUMES
Home Furnishings Showroom
