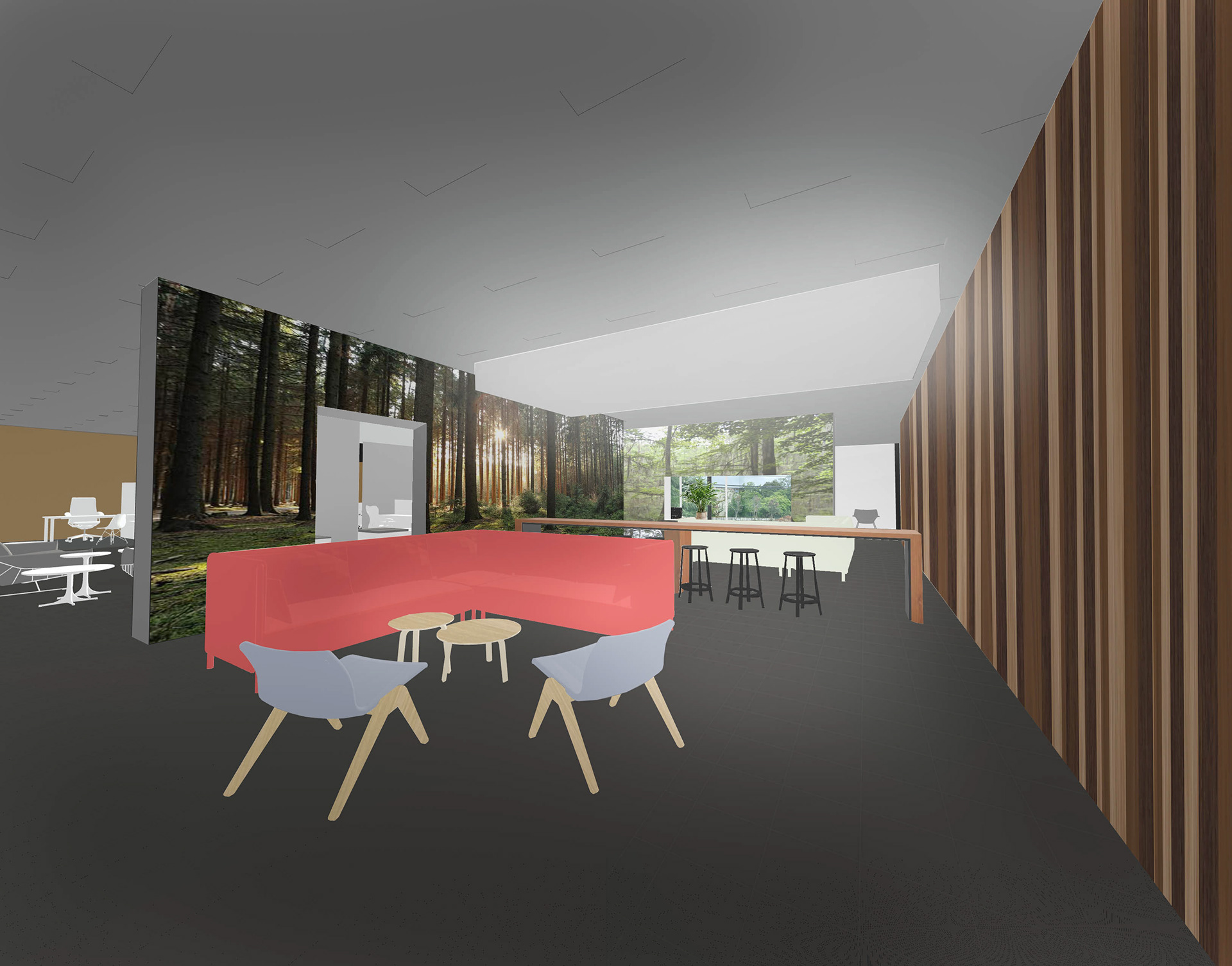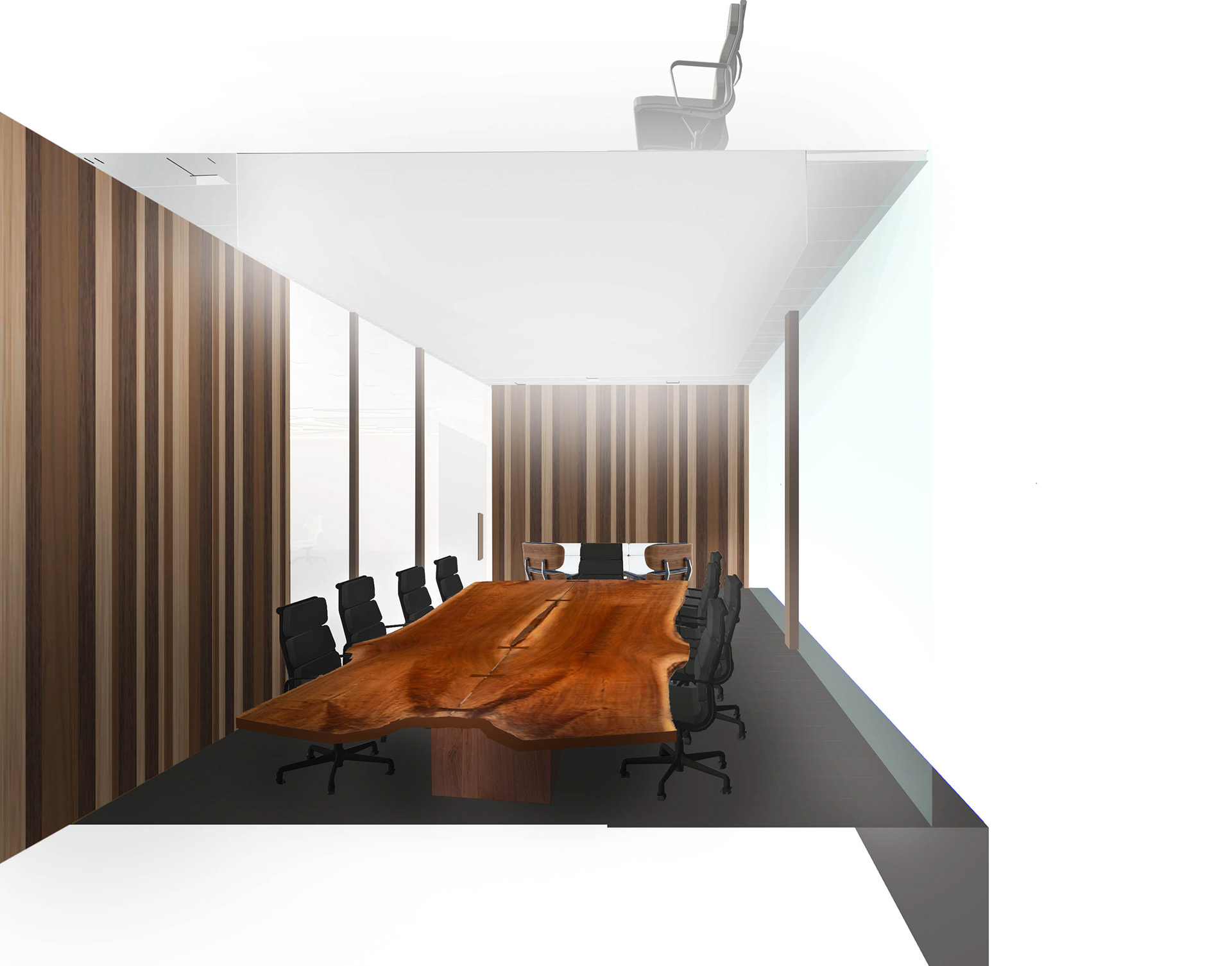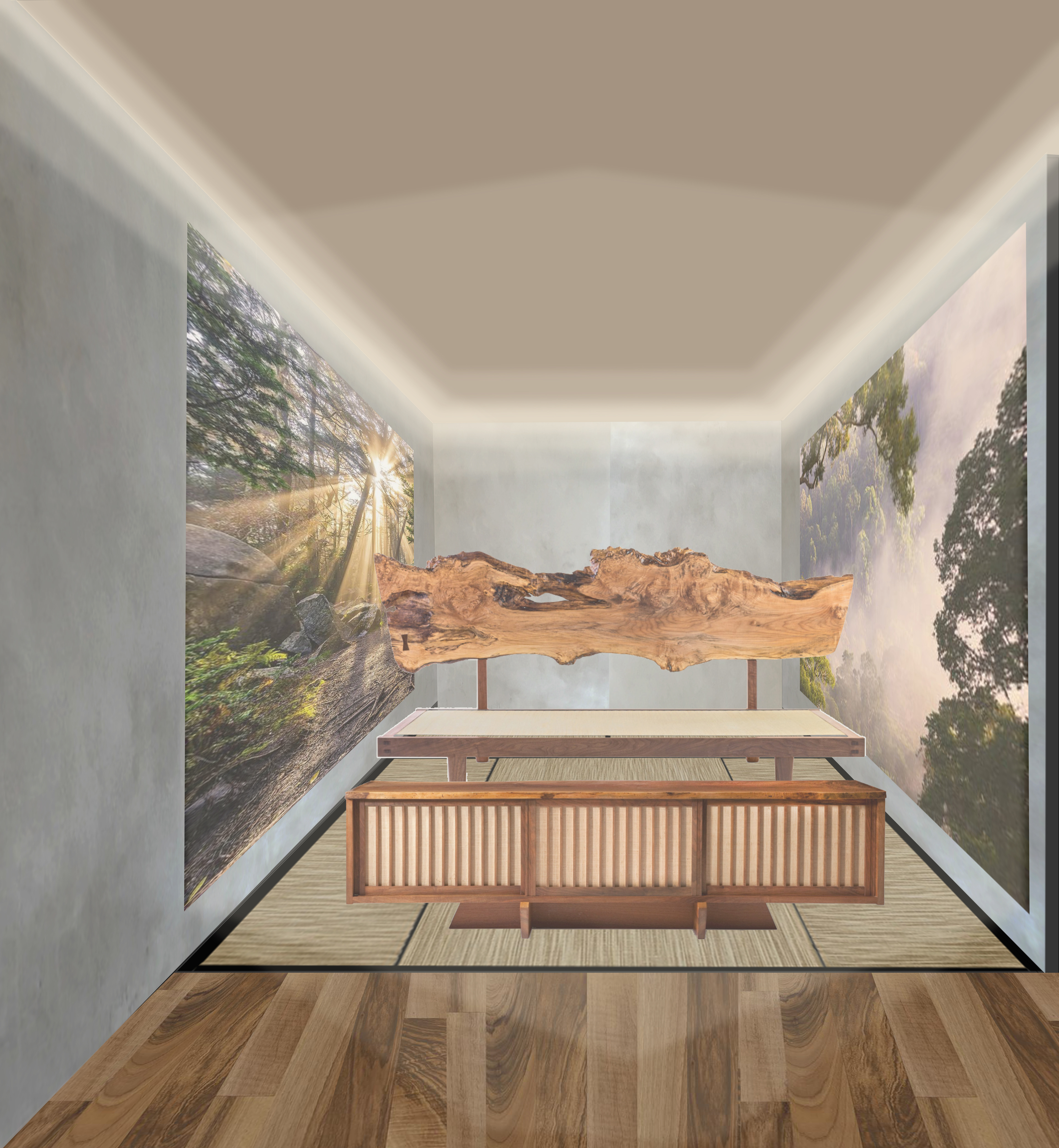



Office Furniture Showroom
This project uses a series of light boxes, reflective surfaces, and natural materials to form a furniture showroom. Unlike other furniture showrooms, this one is meant to collage contemplative natural scenery onto the less idealized view of the city . Four light boxes in the exhibition space—each with a photographic scene—give every set of furniture an immersive backdrop. They stand as solitary walls which lead people through the exhibition space. Each light box also has a single hole penetrating it so one can see to the other side, sit for a bit or admire a chair on display. In this way, scenes of unpopulated natural beauty are interrupted by a modern world full of people and objects. Finally, since these boxes are brightly lit, their reflections show on the front windows. The nature scenes mostly replace the view out. However, the holes interrupt the reflections, giving glimpses to the street and the beautiful but disintegrating building beyond. What we consider beautiful collapses on what we traditionally do not.
The walls and floor are covered with materials which portray natural elements. The perimeter walls are covered in a staggered pattern of wood panels to abstractly represent a forest. The glass walls have interchanging transparent and translucent panes to give the viewer changing glimpses of what is behind while they are passing. The floors are covered with quartz and live edge wood flooring. Both of these elements are functional but related back to nature. The ceiling is metal perforated panels to provide some texture while remaining a background element. In this way, the majority of the attention is on the walls, floor, light boxes and furniture. Over the areas of concentrated work, however, Barrisol light boxes—frames with thin fabric stretched over them and lights behind—create an ambient light. In all, the showroom uses natural elements and tones on the walls and floors to make the furniture stand out against scenes of nature. The furniture then populates these scenes, and intentional reflections collapse the natural and the urban.
FLOOR PLAN OF OFFICE SHOWROOM
SECTION THROUGH OFFICE SHOWROOM
UNFOLDED ELEVATION OBLIQUE
RENDERED REFLECTED CEILING PLAN
The lighting in this showroom is mainly supplied by the light boxes. These light boxes are paired with furniture groupings to create a circulation path through the showroom. Offices and closed rooms are lit by fixtures in an expanded metal screen on the ceiling. This provides a more direct light.
Light in the café and small meeting space is provided by light bars suspended from the ceiling. These provide scattered light in the space and resemble branches.
LIGHTING DIAGRAM
DOMESTIC FURNITURE SHOWROOM
The domestic furniture showroom uses individual environments separated by furniture groupings. In these environments, light boxes with scenes from nature set the tone of the space. All of the furniture is from George Nakashima. This accentuates the connection between the furniture and the natural world.




DOMESTIC FURNITURE SHOWROOM FLOOR PLAN
TRANSVERSE SECTION
LONGITUDINAL SECTION
FRONT ELEVATION
SIDE ELEVATION
A glowing light box on the exterior serve as a sign for the showroom, while also allowing for illumination outside. This move is repeated on the interior, accentuating the connection between the interior and exterior. A screen on the side of the building provides a safe, and shaded walk to the front of the building.
UNFOLDED DRAWING